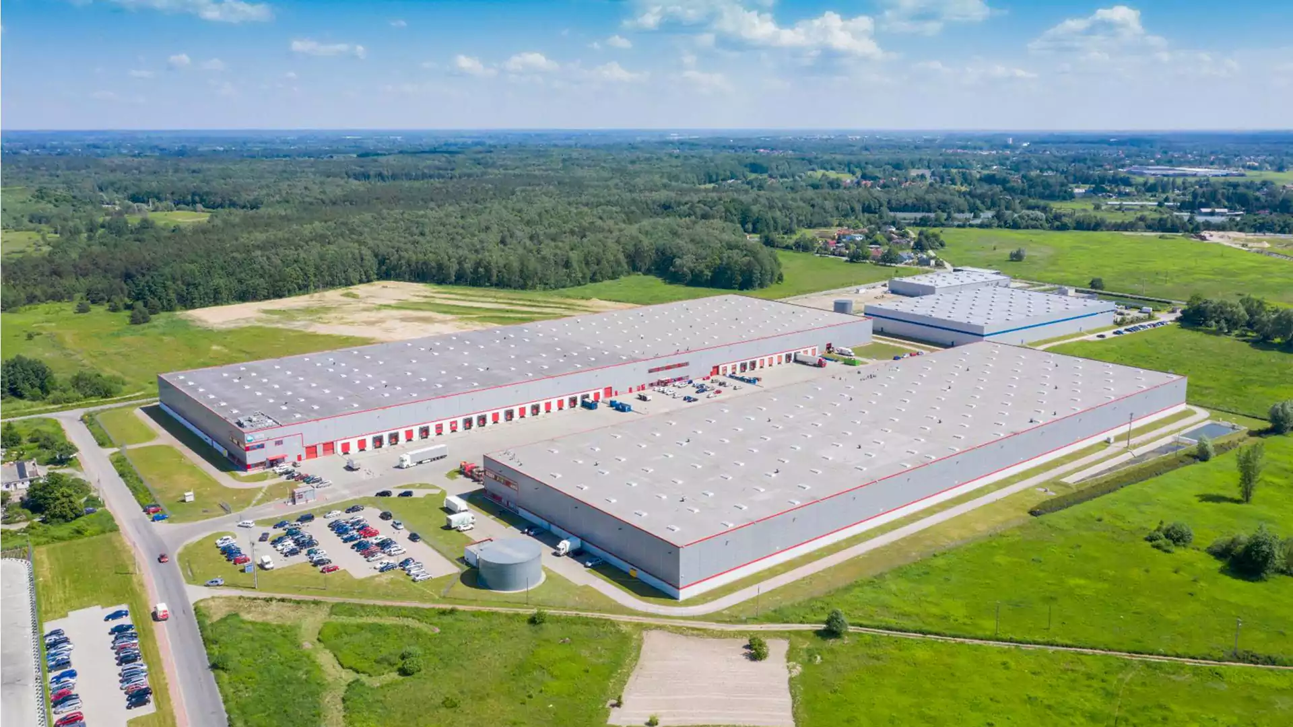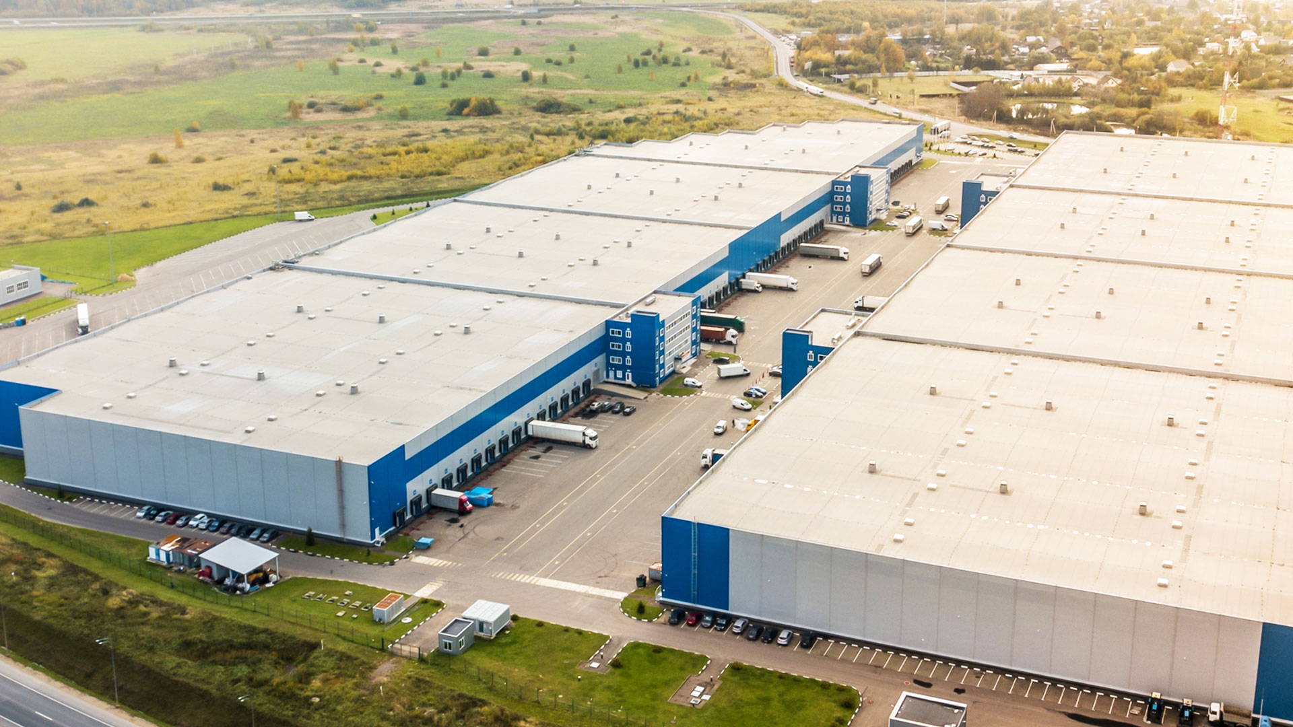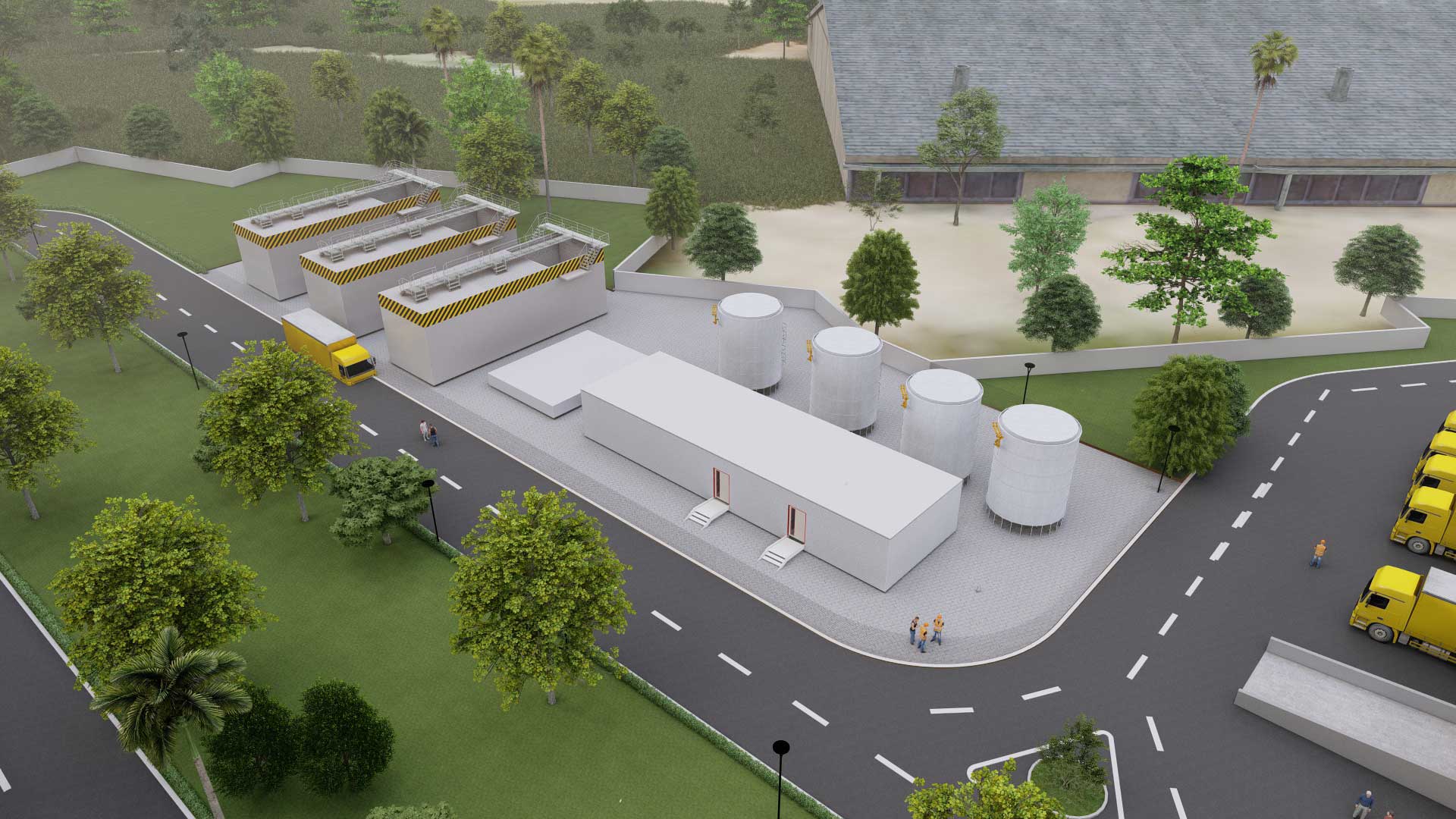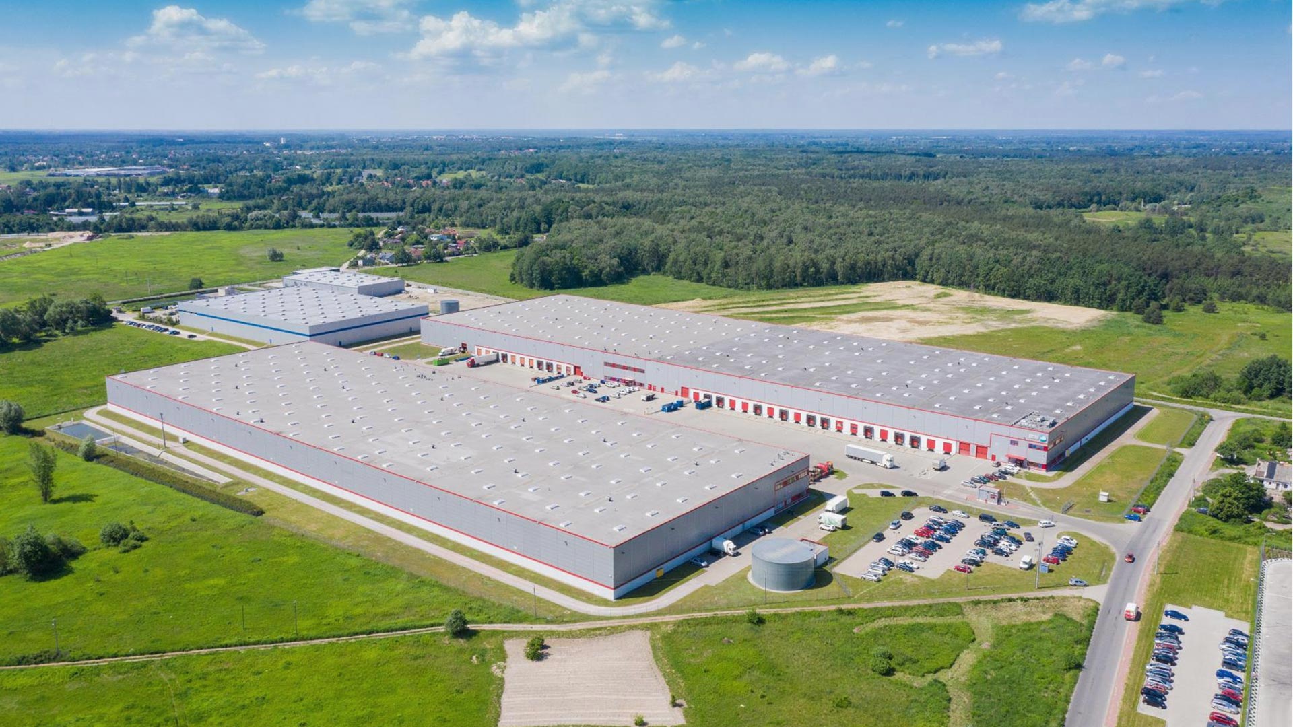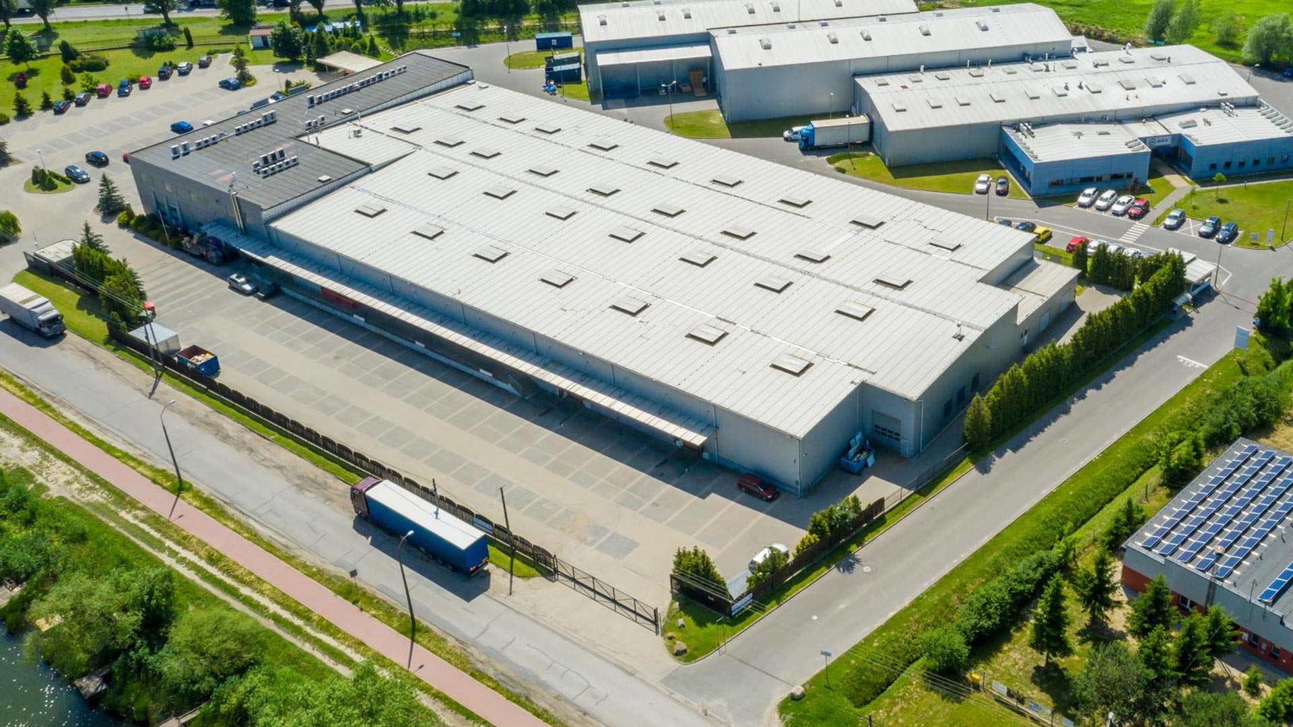
Home / INDUSTRIAL AND WAREHOUSING PARKS / Chennai / Chengalpet
Grade A Warehouse Park, Chennai
Chengalpet
Overview
SITE : The subject site is a 144 Acres land parcel with a total development potential of 3.5 Million Sq.ft. Site lies in the Pukkuthurai Village near Chengalpet. The land is developed in three phases as Grade A industrial development. The first phase development is an approx. 57 acres with 1.4 Mn sq.ft. The park’s ever evolving infrastructure is 100% compliant and the easy availability of skilled and semi-skilled manpower.
Strategic Connectivity : Site is well connected to GST road through Pukkathurai - Uthiramerur road (SH 118), located with just 1.4 KM distance from Chennai - Trichy Highway GST Road(NH 32).
Solutions for tenants : Located close to Mahindra World City which is a home to major Auto manufacturers across the globe. Players like Wabco, Renault, BMW have picked up Mahindra world city for setting up bases for manufacturing. The site forms a part of Mahindra World City Industrial Cluster, Oragadam&Sriperumpudhur Industrial Park.
Land area
144 acres
development potential
3.5 MN sq ft
Land usage
Industrial & Warehousing
Ease of Access

Mahindra World City 18km

Oragadam Ind. Corridor 35km

Sriperumpudhur Ind. Corridor 40km

International Airport 52km

Resi. Catchments
8Km

Infrastructure Designed to Global Standards

Roof
Roof
Standing seam roof with sturdy bare galvalume sheets
Truck Apron
Truck Apron
16.5m concrete apron with 12m wide roads
Building Height
Building Height
12m at eaves
Building Structure
Building Structure
Pre-engineered buildings with optimized column spacing
Office Area
Office Area
Ground and bare-shell mezzanine floor on 2.5% of total area
Parking
Parking
2 and 4-wheeler parking, truck parking designed for peak period load
SECURITY
SECURITY
24*7 CCTV surveillance at main gate

EFFICIENT LIGHTING
EFFICIENT LIGHTING
Skylights covering 3-5% of roof areas, LED light fixtures
WALL
WALL
Pre-cast concrete walls/ block walls up to 3.6 m height
FLOOR
FLOOR
UDL 5T/sqm, FM2-compliant design
FIRE PROTECTION
FIRE PROTECTION
Fire detection, alarms, fire escape doors, K160 and K80 sprinklers, external hydrants
VENTILATION
VENTILATION
3-6 air changes, passive ventilation through louvers, and roof monitor
DOCK AREA
DOCK AREA
Dock height 1.2m with rolling shutters, dock pits
Park Gallery
Explore
Our Other Parks
Start a Conversation
Your form has been sent successfully

Let’s co-create the right
solution for your business
CONNECT WITH US
Your form has been sent successfully
Book A Site Visit
Your Booking Confirmed










